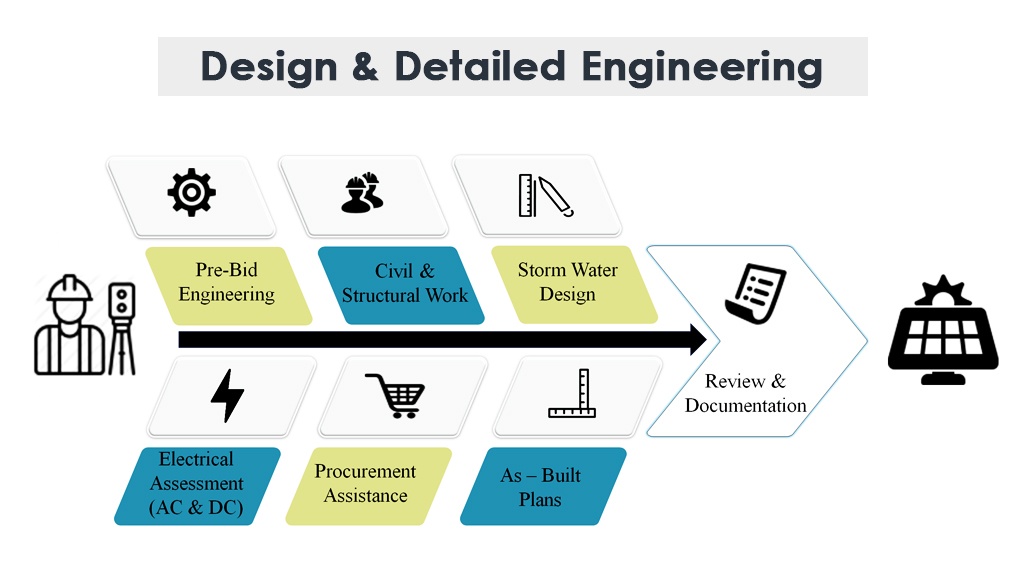We offer design engineering services incorporating Pre-Engineering Plan sets for transforming into the Conceptual Plan sets to ensure our technical approach will meet the necessary relevant local and International Standards with respect to equipment’s selection, Electrical & Civil design and Safety aspects.
- Pre-Engineering Plan sets
- Detailed Engineering Plan sets
- As-built Plan sets
- Review and Documentation
Based on the Standards, Key technical considerations and Specifications, the detailed engineering plan sets are executed to ensure that the “Design Engineering Implementation” has met all the prerequisites for initiating Construction.
Our Services include
Pre Engineering Plans
- Energy Yield Estimation
- P50, P75, P90 production forecast
Civil & Structural Work
- Foundation & Constructions drawings
- Module Cleaning System design
- Roads & Fencing drawings
- Drawings for water storage sumps/overhead tanks
- MMS GA review using STAAD
- Module arrangement table
- Design & Review of Pre Engineered Buildings
Storm Water Design
- Weather Forecasting
- Existing drains/nallah analysis
- Design of drains & culverts
Procurement Assistance
- Estimation of BOQ
- Release of Technical Specification.
- Review of Vendor documents
- Bid Evaluation
Electrical Assessment Work
Electrical DC Drawings
- DC Side Single line diagrams
- String Combiner Boxes (SCB) Co-Ordinate Layout.
- Cable and Conduit design calculation
- Cable trench layout
- Earthing Design Calculation and Layout.
- Comprehensive BOQ Estimation
Electrical AC Drawings
- Complete AC Side Single Line Diagram
- Short Circuit Force, Fault Level and NCT Calculation
- Inverter, MCR and Switchyard Equipment Layout
- LT, HT and Communication Cable Sizing Calculations
- LT, HT and Communication Cable Schedule
- Auxiliary Single Line Diagram for Inverter, MCR and Switchyard
- Auxiliary Trafo, Battery and UPS Sizing Calculation
- MCR, Switchyard, Inverter Transformer Yard Earthing Calculation
- Design of MCR, Switchyard, Inverter Transformer Yard Earthing Layout
- Internal and External Lighting Layout
- DSLP Calculation and Layout for Switchyard
- Complete Plant SCADA DI, DO and AI Estimation
- Comprehensive BOQ Estimation
As Built Plans
- Site Visit
- Drawing & Construction Comparison
- As-built drawings
- Approvals / Clearances
Review & Documentation
- Provisional & Final Acceptance
- Performance Guarantee Assessment


